Retirement living comes in plenty of different shapes and sizes. At Meth-Wick alone, residents can choose between five different styles of living.
For many, independent living is the best way to keep up with your lifestyle without the demands of owning a home. All your home maintenance needs are handled by our capable Meth-Wick staff. Say goodbye to appliance maintenance and lawn care and say hello to the life you’ve been planning for years.
Meth-Wick has a variety of options for living an active and healthy senior lifestyle as part of our vibrant campus community.
Brendelwood Village includes 25 townhouses lining wooded Brendel Hill. Each home has 1,250–1,839 square feet of living space. The layout includes two bedrooms, two baths, living and dining area, full kitchen, washer and dryer, and attached garage. Several have been custom built to include extra features like a four seasons porch.
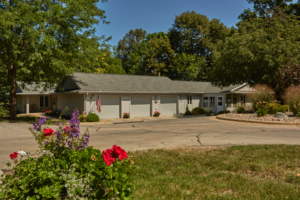
______
Highland Park consists of six single-family homes and four duplexes. All homes have a two-car garage, private entrance, basement for extra storage and generous living space of approximately 1,650 square feet. Select homes include a deck or patio.
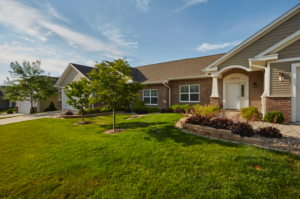
______
Oakwood is our newest condominium living option. Residents choose from six floor plans, ranging from 1,176–1,822 square feet. The building includes a common area for gatherings and indoor parking to ensure easy access to your vehicle no matter what Iowa weather brings.
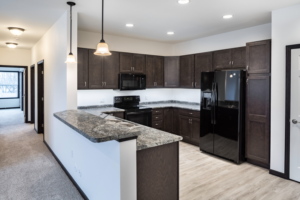
______
Deer Ridge condominiums offer one, two, extra-large two, and
three bedroom options. All sizes include a full kitchen, washer and dryer, and optional climate-controlled parking stalls on the ground floor. A year-round sunroom is incorporated into every home. There are over 60 condos, along with beautiful common areas, including a large dining room, library, exercise room, beauty and barber shop, meeting room, woodworking shop, craft room, billiards room and computer room.
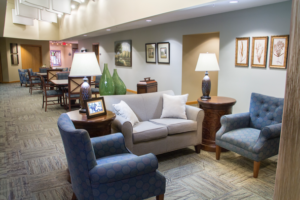
______
Greenwood Terrace is comprised of more than 50 condo-style apartments within a secured entrance. Each home includes a full kitchen, washer and dryer, and enclosed porch, with parking in a heated garage. Common areas include a mezzanine, library, dining room, private dining alcove, outdoor patio, billiards and game room, meeting room, car wash, exercise room and computer room.
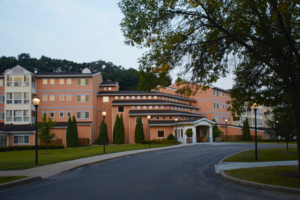
Could you see yourself at home in one of these beautiful residences on our wooded 65-acre campus? Get in touch with our sales manager, Julie Farmer, to see what’s available.